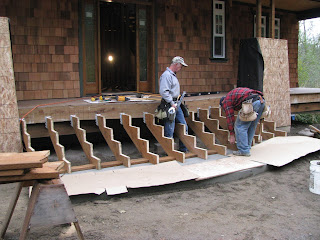 After a very wet and rainy weekend, Ed and Rick framed in the rooms in the basement. The utility room is just off the exterior basement roll-up door. In the center will be a media room, with stairs to the rest of the house, a game room, affectionately known as the Saloon, and the gym.
After a very wet and rainy weekend, Ed and Rick framed in the rooms in the basement. The utility room is just off the exterior basement roll-up door. In the center will be a media room, with stairs to the rest of the house, a game room, affectionately known as the Saloon, and the gym.Once the basement interior was framed, Ed started prepping for more cement. This time he's pouring the front stair base and the footing for the side deck which will connect the house to the garage.
The next morning he knocked the forms apart and started hanging the stringers which he had already cut. Because the stairs are made out of Trex deck, the stringers have to be every 16". This accommodates both the flex (Trex flex!) and the curvature of the stairs.
Each tread piece went from stringer to stringer. Each riser was in three pieces. Between the risers and the stair treads, there were 110 pieces. Each piece had to be individually marked and cut.
I had driven into town to order fireplaces and run errands. By the time I got home in the afternoon, the front stairs were finished. This is the first time we have been able to access the house without either going up a ladder, or entering through the basement. I went up and down the stairs several times, just to try them out. Aren't they beautiful?
.jpg)



No comments:
Post a Comment