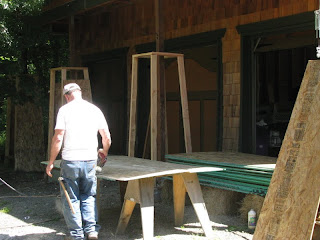The granite comes tomorrow, so all the undercounter appliances went in this week. The Bosch dishwasher went in first. We are having a cabinet panel made to go on the front and it will be several weeks before it is ready. Ed was very careful to make sure the dishwasher went in plumb, square and level. It also had to be set at the perfect depth to accept the finished panel. It's a good thing he has a very exacting personality.
Next was the Kitchen Aid trash compactor. Now our first thought was "Who needs a trash compactor? How hard is it to take out the garbage?" But then we realized two things: 1. For two people who recycle, we still make an amazing amount of trash. 2. When company comes, the trash pile is bigger than the laundry pile, which is substantial. It's a practical luxury. Ed wanted the reveal around the edge to be perfect, so we took it in and out to adjust the levelers about seven times.
Meantime, back at the ranch, the Wahkiakum Conservation District is doing some creek restoration/salmon habitat recovery work in the creek that flows through our place. Hopefully this will prevent Wilson Creek from eroding further into our middle pasture. Part of the plan is to build woody structures that will divert the force of the water back into a more natural channel and re-build the bank. They will also plant trees and native shrubs to shade the creek and provide proper fish habitat.
They brought in load after load of trees with root balls. These are trees out of logged areas that for whatever reason were not good for lumber, or are from blow-down areas. Truck after truck came rolling in. For two days ... I was only down there with the camera for the first few loads. Later today I'll walk down with the camera to get a picture of the whole pile because it is a huge mountain of timber.
I have been dreading trying to grout the fireplaces. The slate is rough and uneven and I've heard horror stories about people not being able to get the grout washed off the face of the stone. I made a mock up out of left over slate pieces and applied a sealer. After it was dry I smeared grout all over it and wiped it up. Success! The only problem was that the stone sealer/enhancer made the slate very dark and shiny. Better dark and shiny than a muddy mess, so we went to work on the real thing.
Thank goodness for willing granddaughters! We started by re-tiling the hearth front on the upstairs fireplace. I buttered the tiles and Elicia put them into place. Then came the grout. Elicia made a hundred trips up and down the stairs with buckets of fresh water. She rinsed and wrung out sponge after sponge without complaint.
We noticed that the abrasiveness of the sanded grout seemed to tone down the shiny sealer. That's fine with me. It has a more natural look now.
Yesterday while Elicia filled nail holes in the baseboards, I cleaned up the grouting mess, vacuumed up dust and grit, and mopped the floor. The rugs went down and we unwrapped the new chair. Somebody had to give it the rest-test, and Elicia gallantly volunteered. It seems to be working.
Later Ed and our neighbor Rick carried the sofa upstairs. I thought this room looked huge when it was empty. But as things come in, the proportions seem to take care of themselves.
While Elicia and I were working upstairs, Ed and Rick were working on framing the columns in front of the garage. This was one of those things that never got done when we were building the apartment. Once the apartment was done Ed started in on the house, and ...you know the rest. Since the stone guys will be here in a few weeks, this needed to get done right away. Four more columns in the front, and four in the back.
When they were done, we noticed something odd. The columns on the garage were the same size as the house but the proportions looked wrong. Then we realized it was all about perspective. The house sits on a higher foundation than the garage, and is bisected by the line of the porch. Ed will shorten the garage columns by about six inches. While they won't be as tall as the ones on the house, they will appear to match because they will be proportionate to the garage.
Glorious!
-
The geode sidelight was installed last month. A special shout out to my
husband for the installation. I did get the hint however that he would
rather no...
9 years ago
.jpg)































