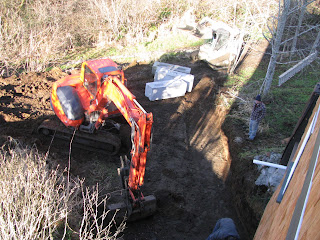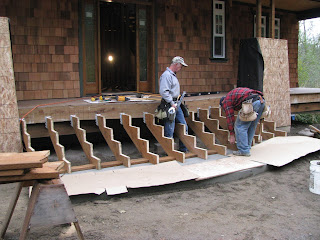Boyd from Gallow and Smith Plumbing was completing the rough plumbing. Boyd came to Ed and said "I have to drive into town and pick up some more black pipe 90* elbows. I thought I had enough in the truck, but I don't." Yikes! Town is an hour each way.
Ed says..."I think I have some of those in the barn." After running down to check..sure enough, he did! Which is why, whenever I'm sent on an errand to buy two of something, I come home with three.
Ed built the deck for the spa tub. This is a Kohler Archer 6' jetted tub. One of the reasons I bought this particular tub was that it had an in-line heater. That also means that Ed had to remember to wire for two outlets..one for the jets and one for the heater.
He also framed in the support walls in the laundry/craft room for the shoe rack and dog rinse . On the left will be a shoe cubby, since this where we will be coming in and going out most of the time. Instead of shoes winding up in a muddy pile, I'll have a nice, neat place to put each pair. Just to the right of the shoe rack is where the dog wash will be. In a perfect world, the dog will be trained to come in this door (only), and go stand in the shower pan until being told it's ok to come out. That way we can rinse his/her feet.I don't think this will work well with the cats. It is unbelievable how much dirt and mud comes in on pet paws! We can also put very muddy wet boots here to drip dry a little, and hang wet coats. Then to the right of the dog rinse will be the stackable full sized washer and dryer. At the corner will be a counter, then a laundry sink.
My kitchen is also plumbed. The sink will look out into the rest of the first floor and out the big expanse of windows to the valley below. I also have a prep sink in the island. Boyd also put in a gas pipe for the propane for our stove. Here, Midnight is checking to see if there is any food in THIS kitchen.
While Boyd has been working on the plumbing, Ed has been putting in the vents for fans. This is not his favorite chore. Some of the vents go through unheated attic space. That means all that vent pipe has to be wrapped with insulation. We don't want steam and moisture going up into the vent in the attic, condensing on the pipe and running back down into the wall as water. So Ed has been standing on a ladder, wrapping that nasty fiberglass insulation around the vent pipes and taping it down. It's ugly, itchy work.
Yesterday Chuck-the-building-inspector came out and signed off the rough plumbing and the framing.
Ed says it's time to get serious about electrical wiring. I need to order the central vacuum system. The entryway, dining room and island light fixtures have been ordered. The interior doorknob sets should be here next week.
.jpg)

























































